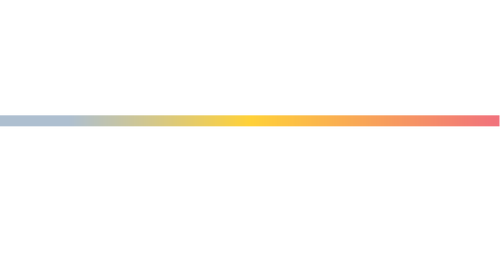


Listing Courtesy of:  Doorify MLS / Corcoran Deronja Real Estate / Susan Rains
Doorify MLS / Corcoran Deronja Real Estate / Susan Rains
 Doorify MLS / Corcoran Deronja Real Estate / Susan Rains
Doorify MLS / Corcoran Deronja Real Estate / Susan Rains 113 Rhododendron Drive Chapel Hill, NC 27517
Pending (7 Days)
$997,000 (USD)
Description
MLS #:
10129349
10129349
Taxes
$7,947
$7,947
Lot Size
0.61 acres
0.61 acres
Type
Single-Family Home
Single-Family Home
Year Built
1988
1988
Style
Contemporary, Modern
Contemporary, Modern
Views
Trees/Woods
Trees/Woods
County
Orange County
Orange County
Community
The Woods at Laurel Hill
The Woods at Laurel Hill
Listed By
Susan Rains, Corcoran Deronja Real Estate
Source
Doorify MLS
Last checked Oct 30 2025 at 4:52 PM GMT+0000
Doorify MLS
Last checked Oct 30 2025 at 4:52 PM GMT+0000
Bathroom Details
- Full Bathrooms: 3
- Half Bathroom: 1
Interior Features
- Pantry
- Smooth Ceilings
- Microwave
- Refrigerator
- Ceiling Fan(s)
- Walk-In Closet(s)
- Dishwasher
- Entrance Foyer
- Disposal
- Laundry: Laundry Room
- Gas Cooktop
- Range Hood
- Windows: Blinds
- Vaulted Ceiling(s)
- Bookcases
- Water Heater
- Windows: Skylight(s)
- Humidifier
- High Ceilings
- Double Vanity
- Washer/Dryer
- Walk-In Shower
- Bathtub/Shower Combination
- Built-In Features
- Storage
- Stainless Steel Appliance(s)
- Windows: Double Pane Windows
- Whirlpool Tub
- Dual Closets
- Exhaust Fan
- Windows: Screens
- Natural Woodwork
- Beamed Ceilings
- Dumbwaiter
Subdivision
- The Woods At Laurel Hill
Lot Information
- Hardwood Trees
- Landscaped
- Garden
- Back Yard
- Views
Property Features
- Fireplace: 1
- Fireplace: Wood Burning
- Foundation: Permanent
- Foundation: Concrete
Heating and Cooling
- Natural Gas
- Central
- Central Air
- Ceiling Fan(s)
Basement Information
- Crawl Space
- Exterior Entry
Pool Information
- Heated
- Indoor
- Solar Cover
Homeowners Association Information
- Dues: $505/Semi-Annually
Flooring
- Carpet
- Hardwood
- Concrete
- Tile
- Vinyl
- Slate
Exterior Features
- Roof: Shingle
- Roof: Asphalt
Utility Information
- Sewer: Public Sewer
School Information
- Elementary School: Ch/Carrboro - Northside
- Middle School: Ch/Carrboro - Grey Culbreth
- High School: Ch/Carrboro - Carrboro
Parking
- Driveway
- Concrete
Living Area
- 3,760 sqft
Location
Disclaimer: Listings marked with a Doorify MLS icon are provided courtesy of the Doorify MLS, of North Carolina, Internet Data Exchange Database. Brokers make an effort to deliver accurate information, but buyers should independently verify any information on which they will rely in a transaction. The listing broker shall not be responsible for any typographical errors, misinformation, or misprints, and they shall be held totally harmless from any damages arising from reliance upon this data. This data is provided exclusively for consumers’ personal, non-commercial use. Copyright 2024 Doorify MLS of North Carolina. All rights reserved. Data last updated 9/10/24 06:44




Expansive walls of glass and a soaring vaulted ceiling create an effortless connection to nature. Skylights bounce light around the space, while treed views create a sanctuary of serenity and calm. Original design details abound: A slate floor entry, lovely hardwoods, custom cabinetry, rich wood paneling, a dumbwaiter, solid core doors and a cozy wood-burning fireplace—reflecting the timeless craftsmanship of Webb's vision. A shoji screen leads to the bright sunroom at the rear of the house, perfect for reading or bird watching.
A large sparkling indoor pool with adjacent shower/changing room is absolutely perfect for entertaining! The artist studio, dark room, and (newly rebuilt) hydroponic greenhouse inspires creativity.
Outside, a lovely Japanese Maple greets at the entry, and 2 decks overlook garden beds full of azalea, rhododendron, magnolia, hellebore, ferns and gardenia. A short stroll down the street leads to Parker Preserve + Mason Farm Trails.
This incredible location, no more than 10 minutes to UNC, NC Botanical Gardens, Carrboro, Merritt's Grill, Jordan Lake, etc, is a rare opportunity to own an iconic piece of Chapel Hill's Modernist heritage.