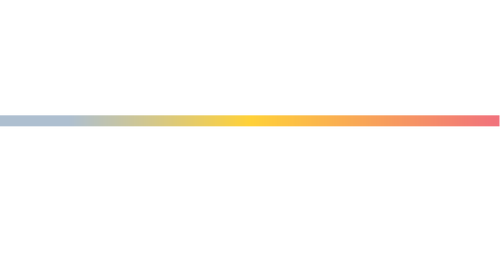


Listing Courtesy of:  Doorify MLS / Corcoran Deronja Real Estate / Frank DeRonja, Jr. / Corcoran DeRonja Real Estate / Sara DuChon
Doorify MLS / Corcoran Deronja Real Estate / Frank DeRonja, Jr. / Corcoran DeRonja Real Estate / Sara DuChon
 Doorify MLS / Corcoran Deronja Real Estate / Frank DeRonja, Jr. / Corcoran DeRonja Real Estate / Sara DuChon
Doorify MLS / Corcoran Deronja Real Estate / Frank DeRonja, Jr. / Corcoran DeRonja Real Estate / Sara DuChon 340 Allister Drive 301 Raleigh, NC 27609
Active (12 Days)
$545,000
MLS #:
10097968
10097968
Taxes
$4,195
$4,195
Type
Condo
Condo
Year Built
2007
2007
Style
Traditional
Traditional
County
Wake County
Wake County
Community
Ramblewood
Ramblewood
Listed By
Frank DeRonja, Jr., Corcoran Deronja Real Estate
Sara DuChon, Corcoran DeRonja Real Estate
Sara DuChon, Corcoran DeRonja Real Estate
Source
Doorify MLS
Last checked Jun 2 2025 at 11:33 AM GMT+0000
Doorify MLS
Last checked Jun 2 2025 at 11:33 AM GMT+0000
Bathroom Details
- Full Bathrooms: 2
Interior Features
- Chandelier
- Crown Molding
- Double Vanity
- Granite Counters
- Living/Dining Room Combination
- Smooth Ceilings
- Walk-In Shower
- Laundry: In Unit
- Bar Fridge
- Dishwasher
- Disposal
- Dryer
- Electric Range
- Electric Water Heater
- Microwave
- Refrigerator
- Washer
Subdivision
- Ramblewood
Property Features
- Foundation: Other
Heating and Cooling
- Heat Pump
- Electric
Homeowners Association Information
- Dues: $514/Monthly
Flooring
- Ceramic Tile
- Hardwood
Exterior Features
- Roof: Flat
Utility Information
- Utilities: Electricity Connected, Sewer Connected, Water Connected
- Sewer: Public Sewer
School Information
- Elementary School: Wake - Root
- Middle School: Wake - Oberlin
- High School: Wake - Broughton
Garage
- Attached Garage
Parking
- Assigned
- Covered
- Garage
- Parking Lot
Living Area
- 1,172 sqft
Location
Disclaimer: Listings marked with a Doorify MLS icon are provided courtesy of the Doorify MLS, of North Carolina, Internet Data Exchange Database. Brokers make an effort to deliver accurate information, but buyers should independently verify any information on which they will rely in a transaction. The listing broker shall not be responsible for any typographical errors, misinformation, or misprints, and they shall be held totally harmless from any damages arising from reliance upon this data. This data is provided exclusively for consumers’ personal, non-commercial use. Copyright 2024 Doorify MLS of North Carolina. All rights reserved. Data last updated 9/10/24 06:44





Description